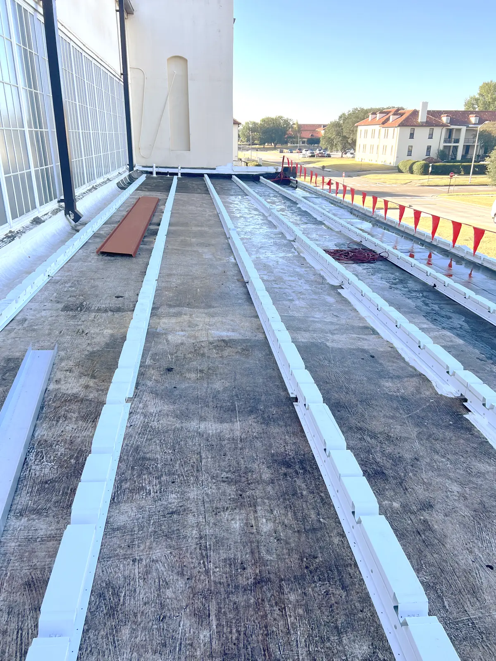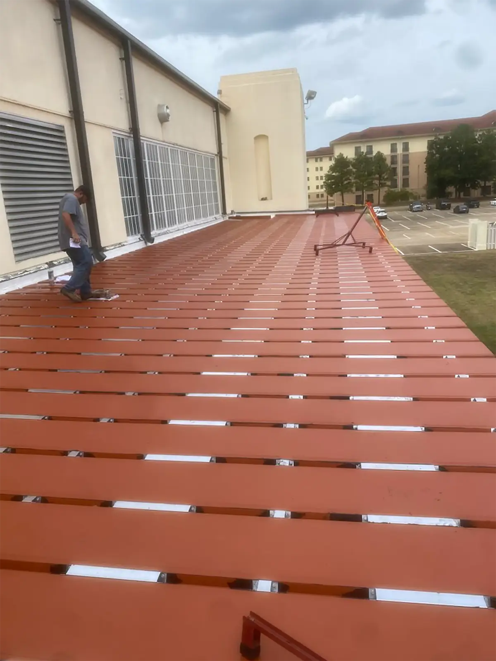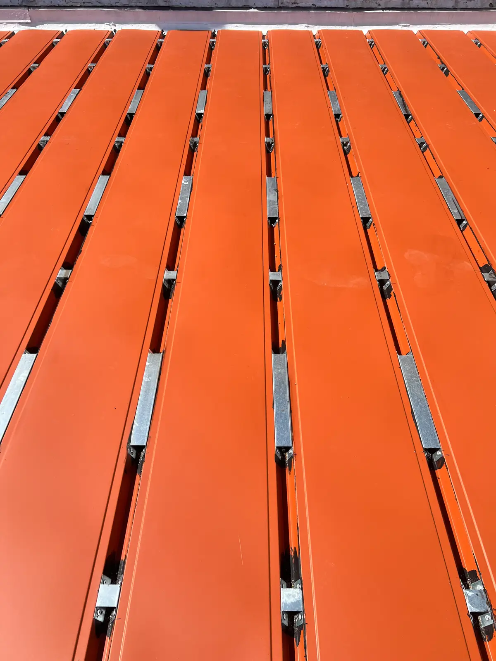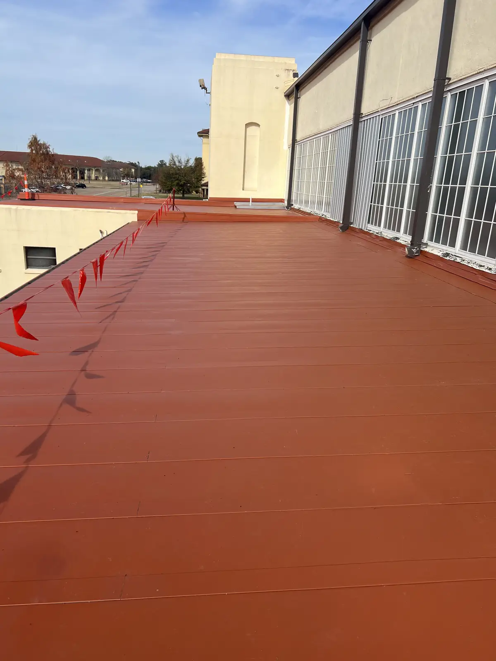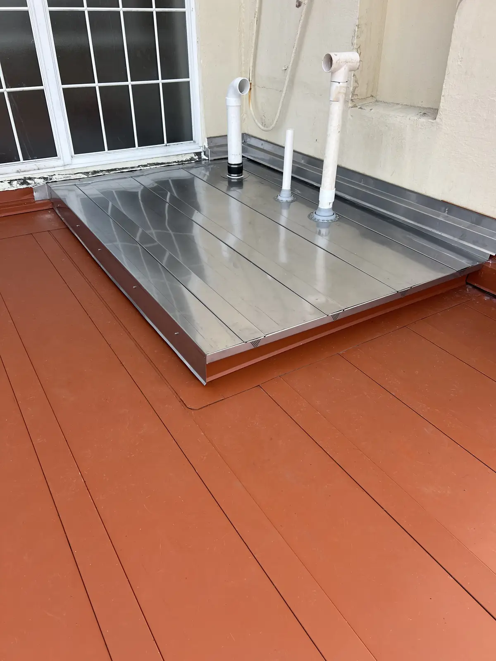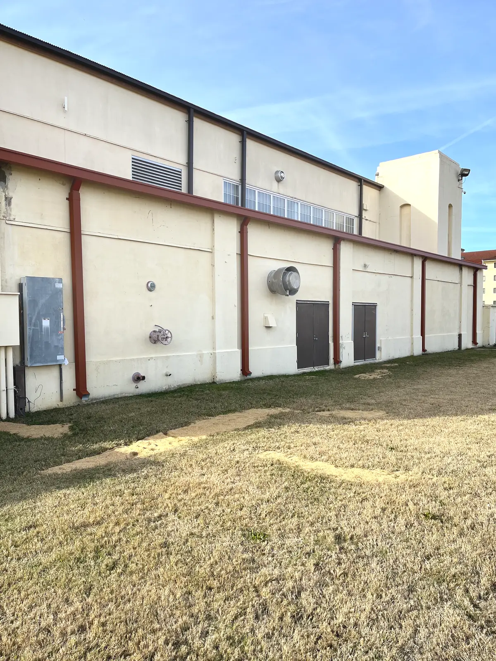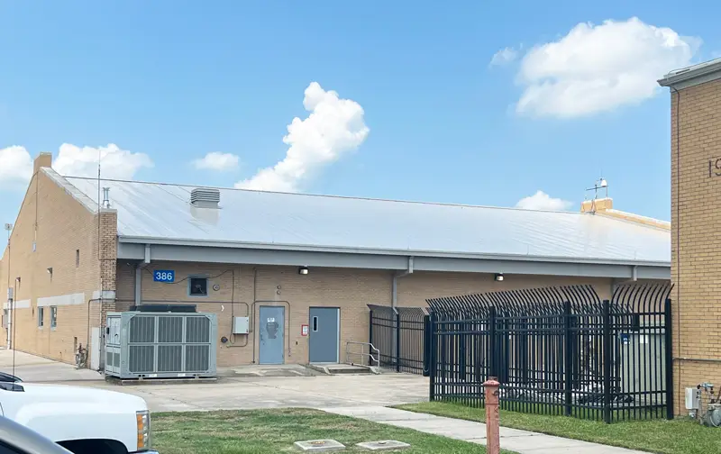
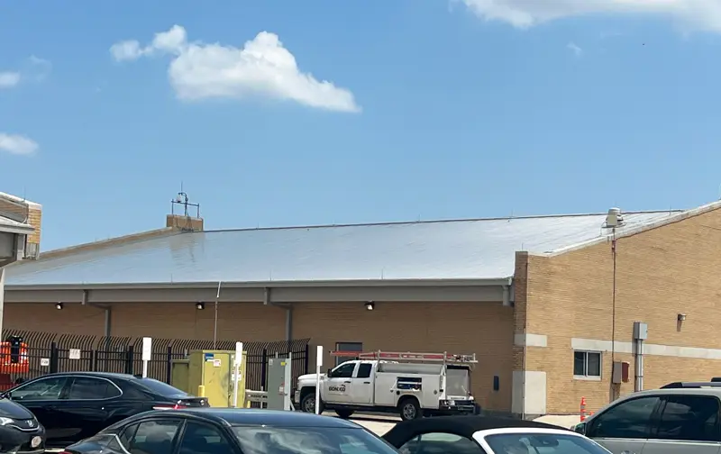
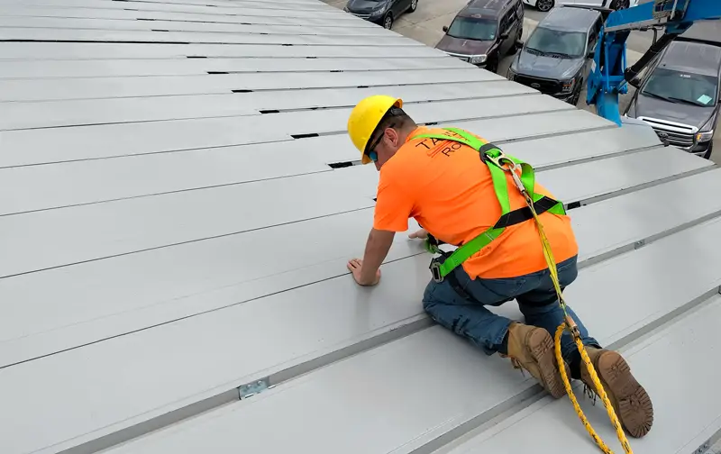
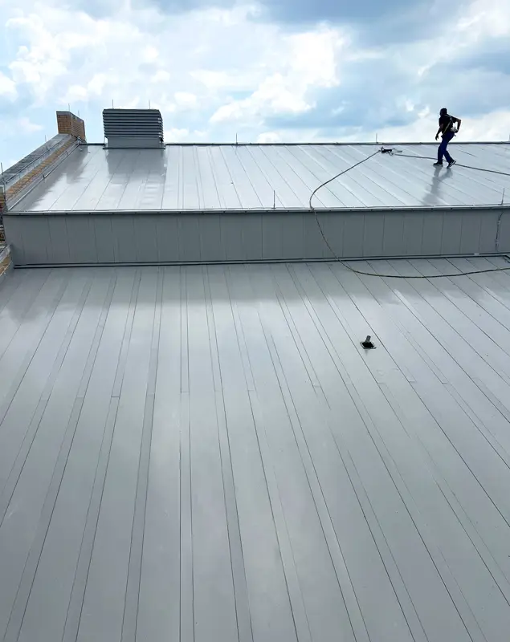
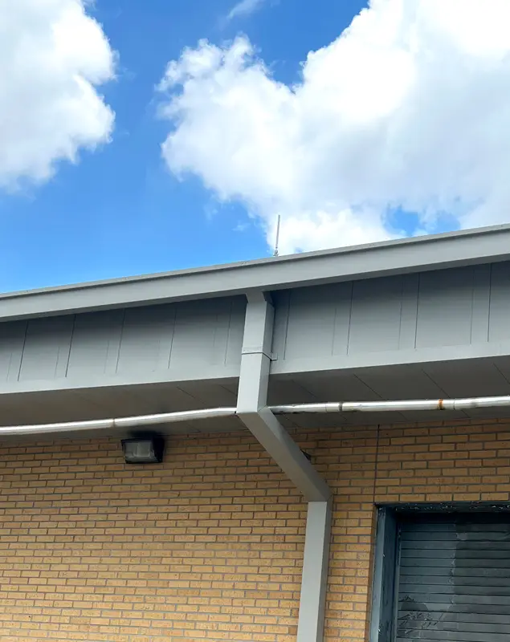
Mr. Henry Camburn
Contract Specialist
Phone: 504-678-2882
Email: henry.camburn1@navy.mil
The work covered by these specifications consisted of furnishing all plant, labor, equipment and materials and performing all operations in connection with “Building 841, REPAIR ROOFS” specifications to include all areas as indicated on drawings and in strict accordance with the specifications and applicable drawings and subject to the terms and conditions of the contract. The work generally consisted of, but was not limited to, the following: “Install new Tandem 300 R-panel Roof-Wall System over existing roof system and install new vent system to remove moisture between ceiling and deck.”
Tandem completed the project on budget while being recognized by members of the USAF BOSS team (V2x (formerly Vectrus)) for its unique solution(s) and outstanding performance.
